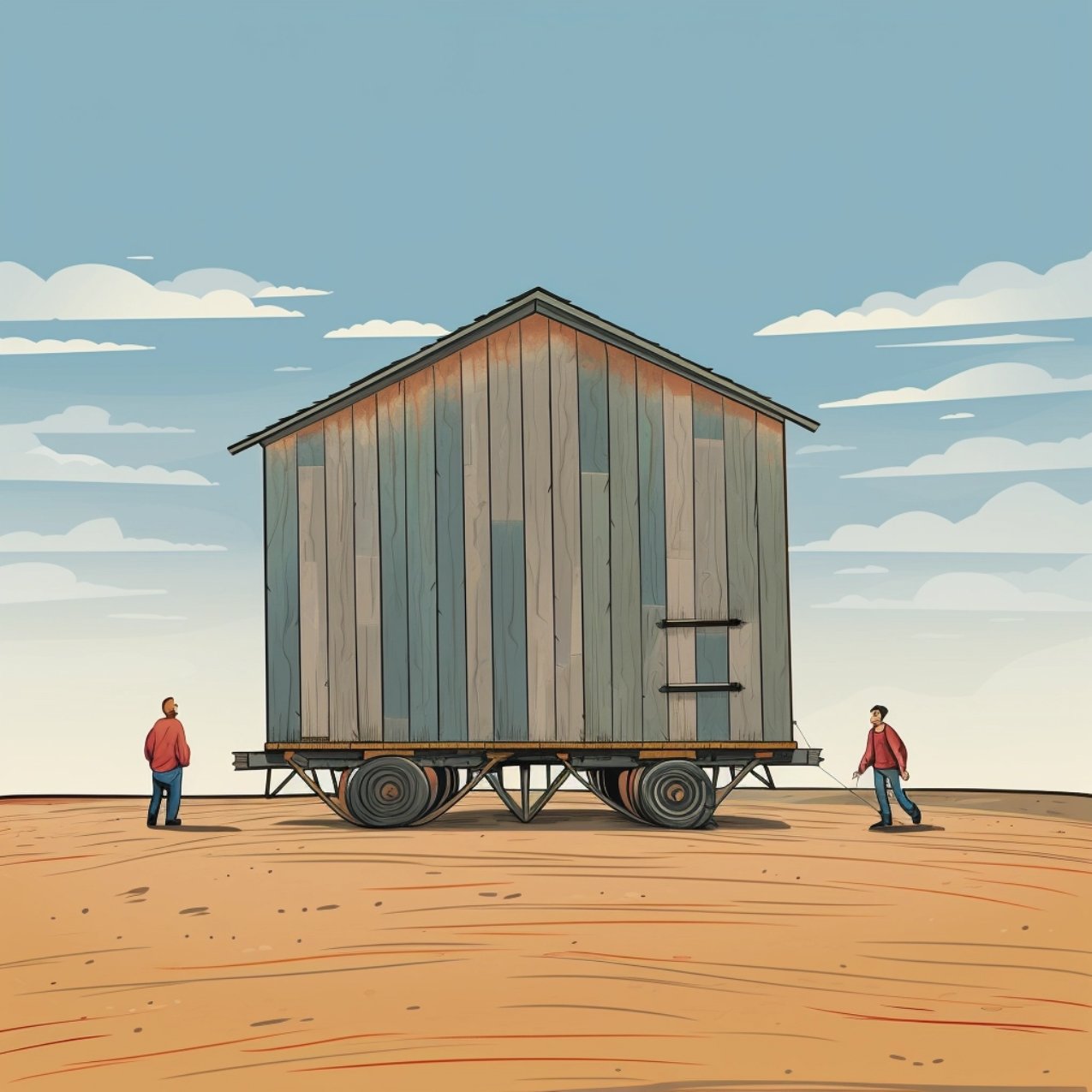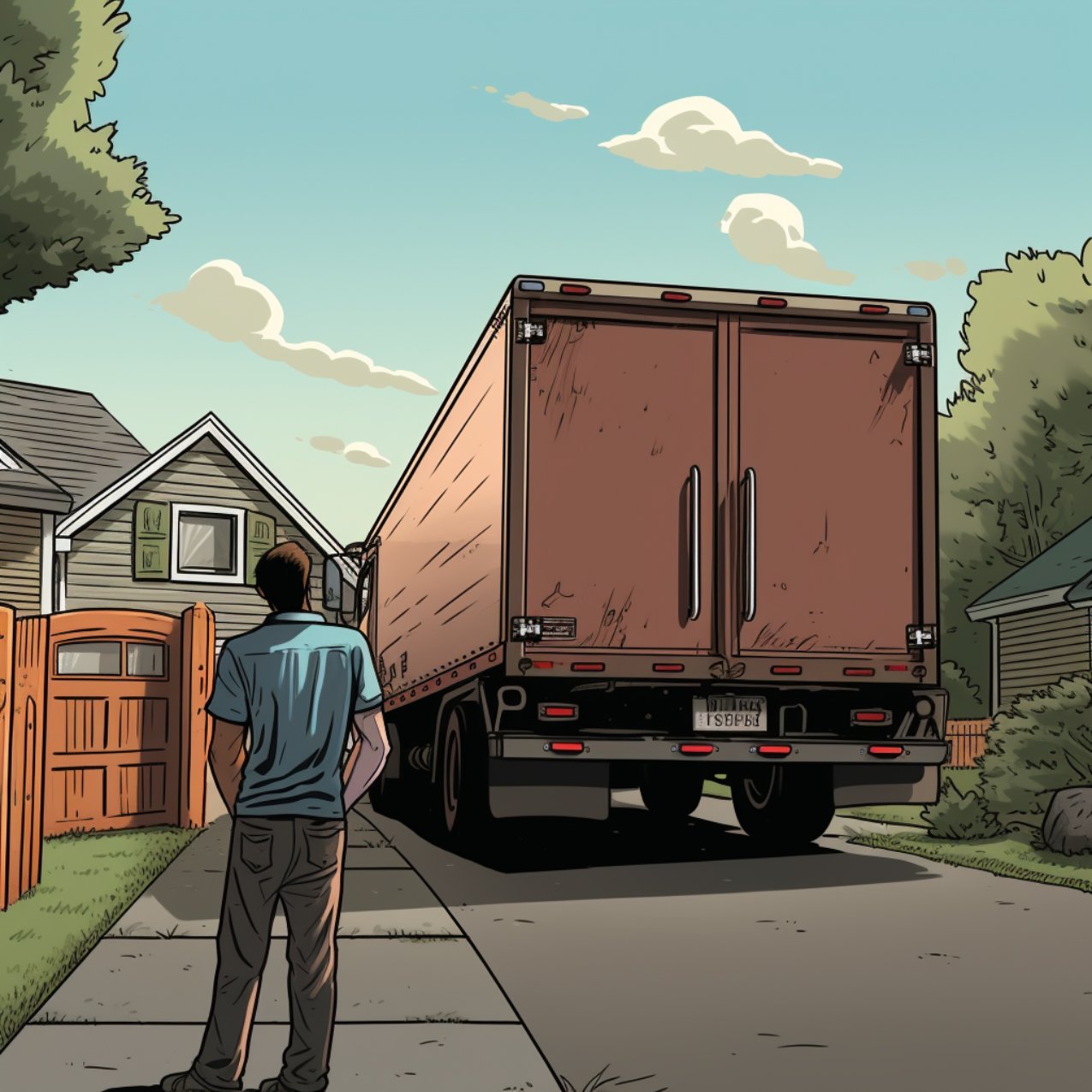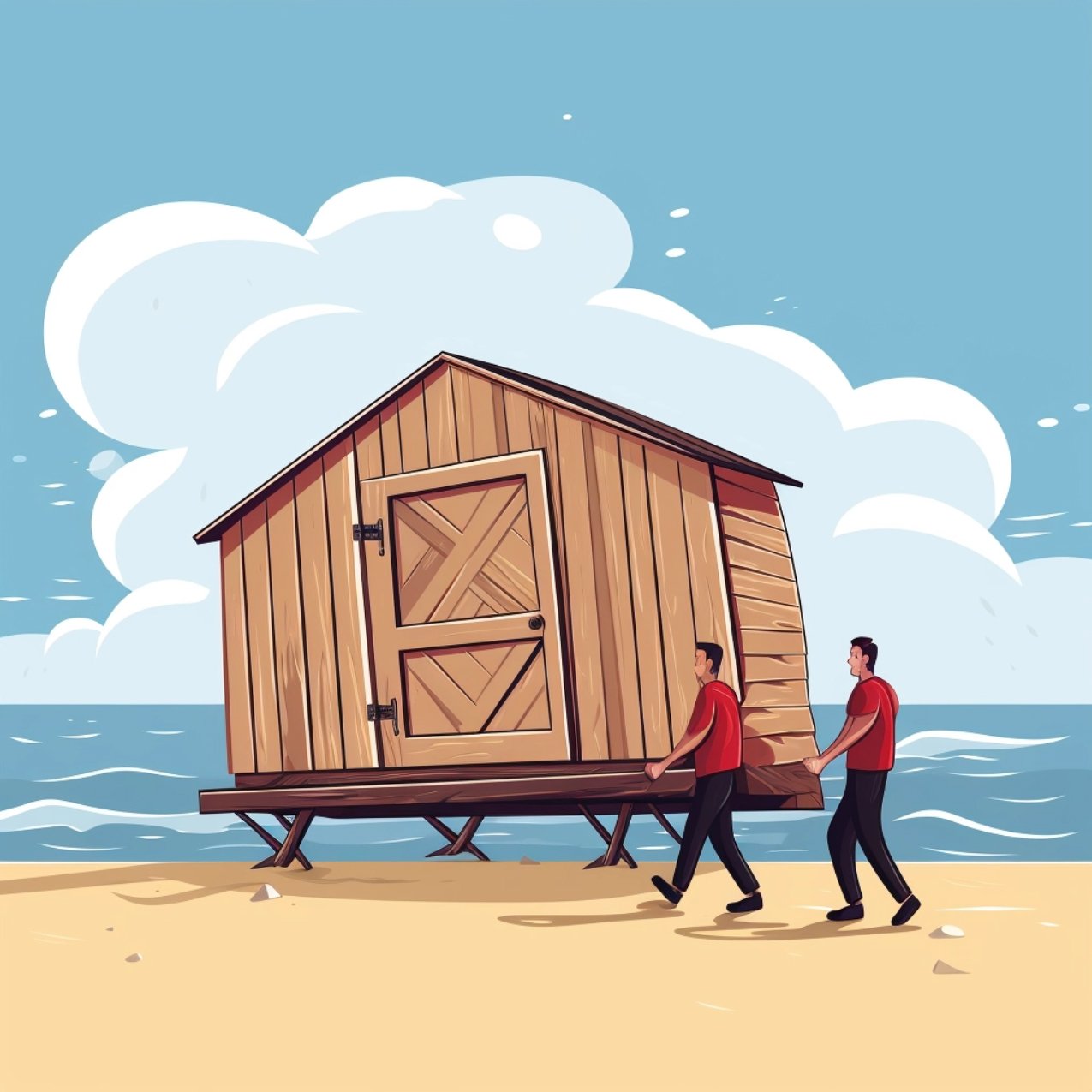This is our official Northshore Barn Doors pickup truck and mobile workshop trailer! The whole rig is 34’ long by 102 inches tall.
Site Logistics
What are site logistics and why do they matter?
Northshore Barn Doors is being commissioned to travel to your home or business to install doors and hardware. These are large items that have weight and involve planning and spatial awareness to bring things into your space and avoid impacting other things inside.
These are items that weigh anywhere from 60-260 pounds and may require one to three people to move. We will need to know some things about how to get there, where to park, access, and what floor or level we are going to. We have pads and furniture blankets, and we often need to set things along walls or in other areas when working.
The first step of most barn door projects, whether we have visited the site physically, or the customer has provided photos or videos to show us where doors are going to be installed, is to see the entryway for the doors and the walls they will slide along. As we go through the project planning stages with our customers, we’ll ask these questions.
In cases where The Barndoorist can visit your home or business, we can assess many of the site logistics just by seeing everything when we visit. We have many projects that are a distance from our local area and these virtual projects require (at the very least), a conversation with the property owner so we can get an idea of how things will go when we arrive to install.
What do we need to know about your home or business space?
We typically arrive with and work with our pickup truck and trailer. This is our mobile workshop and we usually work inside or around it while also working inside your property. This rig is 34 feet long and backing up trailers is not always an easy task in many situations. FYI: The trailer is 8’ wide side to side including outside mounted wheels and fendering, by 8-1/2’ high from ground to top bracketing on the roof.
Can we park out front on the street? Do we back up into your driveway and is there room without sticking out into the street? Are there things in the way? A shed, a fence, a skinny access road, or a gated entry? Other vehicles or pets running in the parking area when we show up? Some homes are on busy roads so we need to plan how to turn the rig around and back in carefully while holding up traffic going both directions. Do the neighbors know or care if we are there? Does a landlord or building manager have any concerns or rules or timeframes for when and where we can set up?
Most residential homes across New England have a driveway and multiple access entries to the house. In these typical cases, we arrive, back the trailer in, and we have ample room to open it up and get going. Maybe it takes five or so minutes from the time Google Maps or Waze finally finds your home to the time we are knocking on the door to say hello and come in to see the space and meet everybody. 10-15 minutes in a more tricky area is still ok, but if things are not known or not well thought out and preplanned, then this starts eating up more time and frustration which may take 20-30 or more minutes just to park and come up to the doorstep, then this changes the dynamic and can start costing everybody unnecessarily. We all like to avoid that.
When we arrive, even if we have visited before, it is customary for us to check out the space where your barn doors are going once more to make sure everything is ready. Then we can go back out and start bringing in tools and parts and equipment needed to prep the space for hardware. What floor is your project on? Is it in the basement? Is it on the first floor, in the back of the house? Around multiple tight corners? Is it in a space being worked on by other professionals while we are there? Is it on the second floor or the third floor?
Pro tip: Please text us pics and/or videos of the area.
The best things to get from a customer are descriptions of these things and photos or even videos made by someone walking in and to the room. This can easily be done by someone moving slowly and steadily holding their smartphone and describing the moves as they progress from the outside access to the space itself. Text it to us! Then we know your home like you do.
Scenario 1:
One customer in Connecticut, about 3.5 hours away, even filmed how to find their tricky driveway entry and walked from the street showing us where to park and where not to park, and where we could turn around or move things around our rig. She showed us how to get to a tricky spot inside the home where we would be installing a wide barn door that she knew had to be brought in in sections and reassembled on site. This is how we planned and quoted her project, and we were able to bring in everything and do this seamlessly! As a result, access to park at her home and bringing things in was as seamless as doing a project in our own homes!
Scenario 2:
Conversely, we had a situation once where a licensed builder told us we could bring a large barn door into a basement cellar and the over-sized bulkhead would allow ample access. He claimed to have checked for extra space around the area so we could fit the large door build we were working on where its final size was known by now. We arrived and set up some things and then discovered that since going down steps to a flat floor does not allow for a large wooden rectangle to fit, we had to leave and re-design the entire door, and come back another time! Large wooden rectangles do not bend. You can tilt and rotate, but the angles and height of ceilings and widths of entryways matter. We have experience when seeing a space that can help us work out most of these things just by seeing them, and it’s better to avoid assuming things unless the entry is so vast it is obvious to everybody. We have designed larger doors to be made in sections that can be reassembled on-site and this does not always mean it has to cost more. The extra cost would be if we had to repeat that not-so-over-sized bulkhead issue. Everyone wants to avoid that for a bunch of reasons.
Snow, working on trash pick up day, pets, children, gates and fence posts, and other vehicles or obstructions are important to be aware of before we arrive. If the driveway or street is a long access with limited or no turnaround space, we need to plan how to best back in the rig. If there are going to be other professionals or visitors at the space when we arrive, we need to know where they might be as this relates to where we will need to set up. We need to go back and forth to the trailer numerous times during a typical installation. A small single-door project can take about 4-5 hours on site. This does not include the time it takes to travel to and from your site. We need to park close to the best entryway that gives us access to the spot where doors are going to be installed. We go in and out many times, so if there’s a storm door with one of those sometimes hard-to-stay-open hydraulic arm holders, we find it’s often best if someone finds a way to leave it fully opened and out of the way for the time we are working.
Do we need a parking permit or a key fob to get inside? If in and around a city, this can change the scope of a project for many reasons. In some instances, we need to fully lock the trailer every time we come and go. We need to park close by but in some busy streets, this is difficult to organize during the time it takes to get there and pull in. Who pays the parking tickets if someone directs us to the wrong spot by mistake? You know your area more than we do, so let’s please avoid that problem going in or we may have to bill for it.
A wonderful contractor working on a high-end property on Newbury Street in Boston was excellent at planning and real-time communication as we drove into Boston on a busy summer morning to install a barn door in a fourth-floor studio we had never been inside before this day. He had his helpers with other vehicles secure spots that he had pre-arranged for us, and hold them until we pulled up. We set up cones and he informed building security of our visit and explained the access to the building and elevator, and how the door would fit into the elevator and be carried down a long hallway to the apartment. We navigated right to the spots needed and in no time we were looking at the bedroom space where the barn door we had built was going to be installed! Can you imagine not thinking about parking in Boston if you did this without planning?
We typically run our extension cords to a home’s or business’ power when we arrive so we need to know where an outlet is and how to reset it if something trips a breaker. But in this case, dropping cables over busy city streets was not an option Our trailer has a small solar panel and we were able to plan running some of our tools off the grid! We can do that sometimes, and for limited cuts or other tool needs. For most installations, we find the best outlets for ample power and run our cords for the duration of our visit so we can plug in the trailer. We have tool batteries and saws inside and since we will be there for several hours, the trailer becomes the workshop on site.
Detail 3
This page is still being worked on. Please standby.
Detail 4
This page is still being worked on. Please standby.







